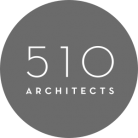A10 - adaptive re-use
A10-1.jpg
A10 1st floor common area view of staircase 3-2
A10 1st floor common area 4
A10 detail of 2nd floor landing 5
A10 detail of 8 seat conference room 6
A10 straight on view of 1st floor common area with view of staircase 2-2
A10 view of main foyer with center column 8
A10 view of open beam ceiling and lighting detail 7
A10-9.jpg
A10-8.jpg
A10-7.jpg
A10-6.jpg
A10-5.jpg
A10-4.jpg
A10-3.jpg
A10-2.jpg
Photos by Mindie Ballard
